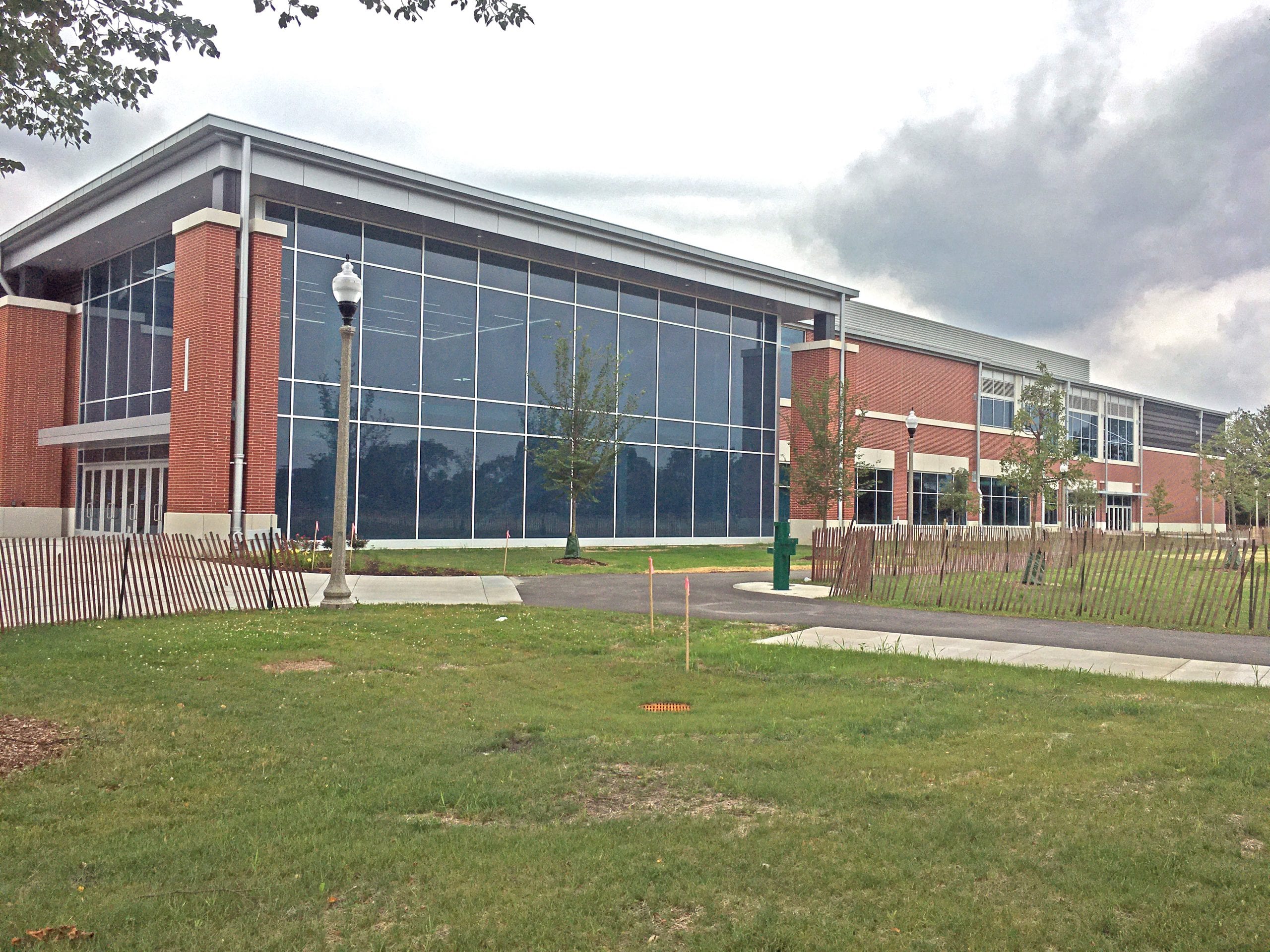Teen-centric After School Matters dedicated space at Gately Fieldhouse was the final site of the Mayor’s ChiFastest Race to Gately on July 10.
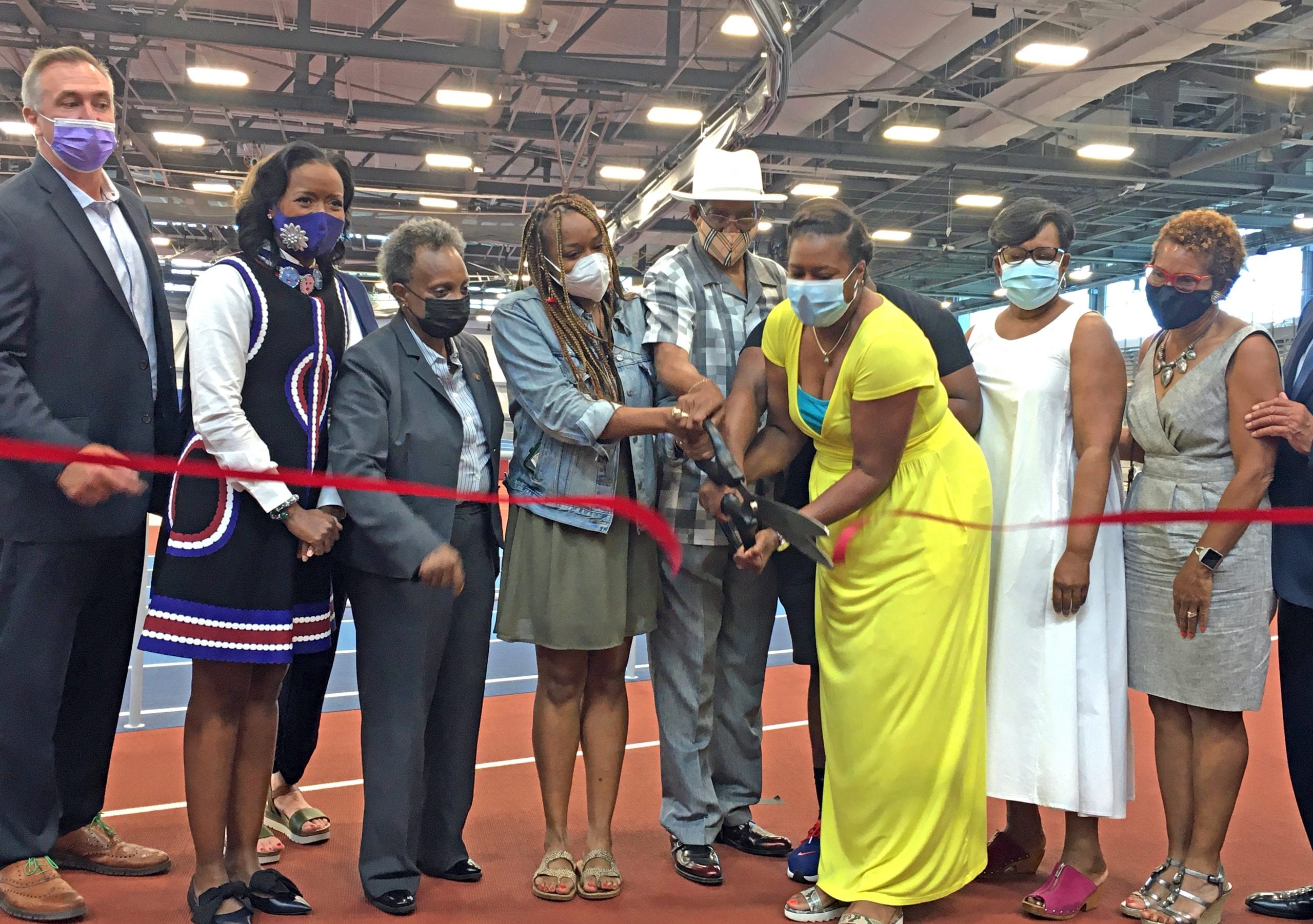
After decades of advocacy, Mayor Lori E. Lightfoot, representatives from the Chicago Park District, After School Matters®, 8th Ward Alderwoman Michelle Harris, along with After School Matters Board Chair Mellody Hobson joined long-time supporters, athletes, and the community for the official opening of the new combined Indoor Track and Field and After School Matters space at Gately Park, 10201 S. Cottage Grove Avenue in the Pullman community on July 6, 2021.
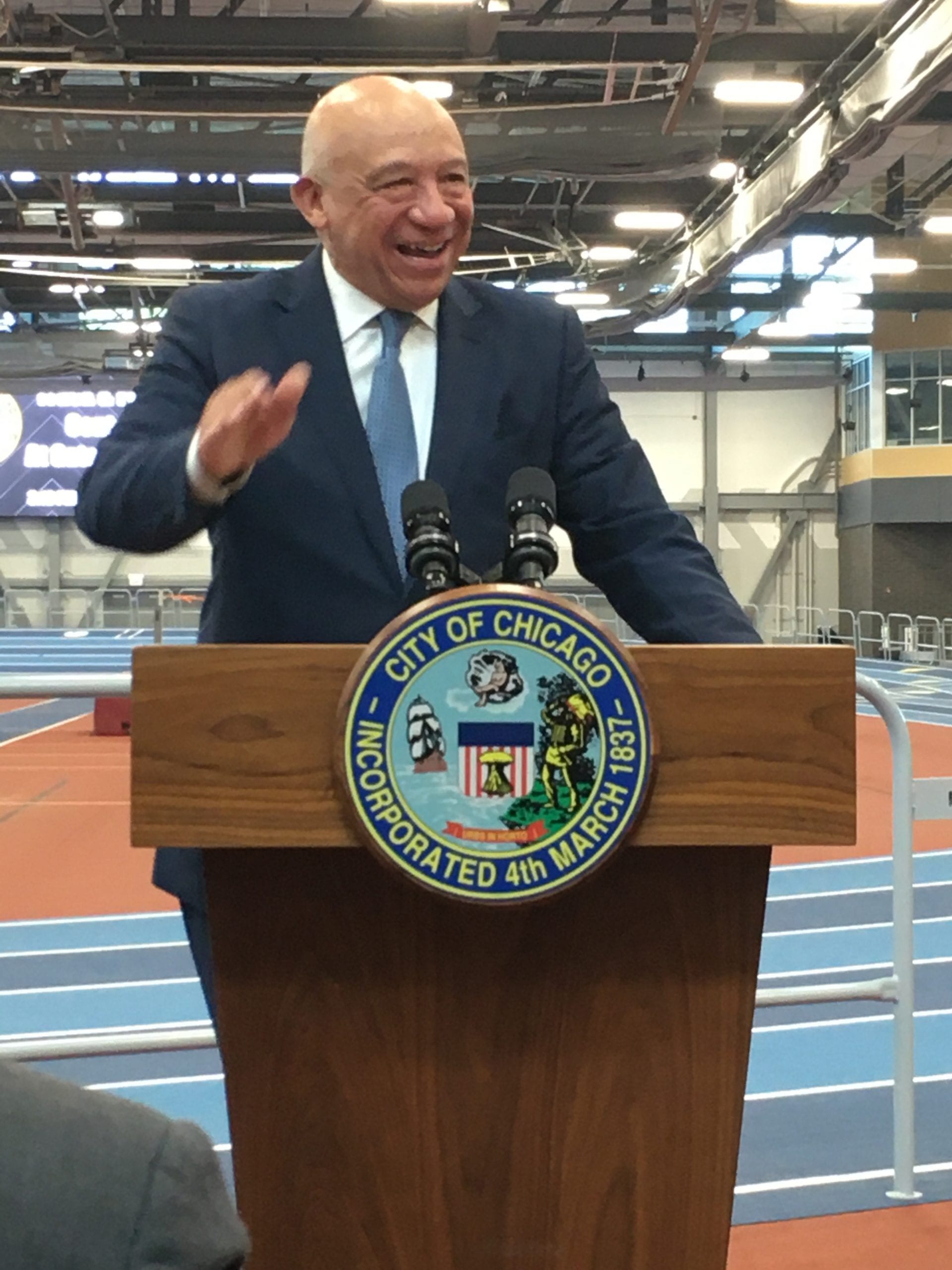
The idea for building an indoor track and field center was the brainchild of Dr. Conrad Worrill, which he pitched to Mayor Harold Washington in 1983. Dr. Worrill, who was a scholar, activist and community organizer, teamed with realtor and former track star Elzie Higginbottom in 2007. They launched Friends of Track and Field to advocate for an indoor track and field facility to revitalize track and field in Chicago and to help student athletes reach their sports, academic, and life goals. Prior to Gately, students had to run in halls during the winter. The facility was renamed and dedicated in Dr. Conrad Worrill’s honor.
This much-anticipated project is the city’s first and only indoor public facility dedicated to track and field, and the third dedicated After School Matters space for Chicago’s teenagers. The combined space is one of the largest investments of the INVEST South/West strategy by the City and Mayor Lightfoot to revitalize the surrounding community.
In addition to supporting and developing Chicago’s aspiring athletes, the completed Indoor Track and Field at Gately Park will continue the community’s economic revitalization journey that will attract new residents, businesses, and visitors.
“Keeping our city’s youth active, engaged, and connected to opportunities to socialize with peers is critical for both their short- and long-term success,” said Mayor Lightfoot. “This indoor track and field space will serve as our young people’s newest outlet that will help them bounce back from the pandemic and nurture their mental, physical and emotional wellbeing. Combined with the positive impacts of our ongoing INVEST South/West initiative, this space will also provide children and teens from some of our most underserved communities with the enriching summer programming and opportunities they need now more than ever.”
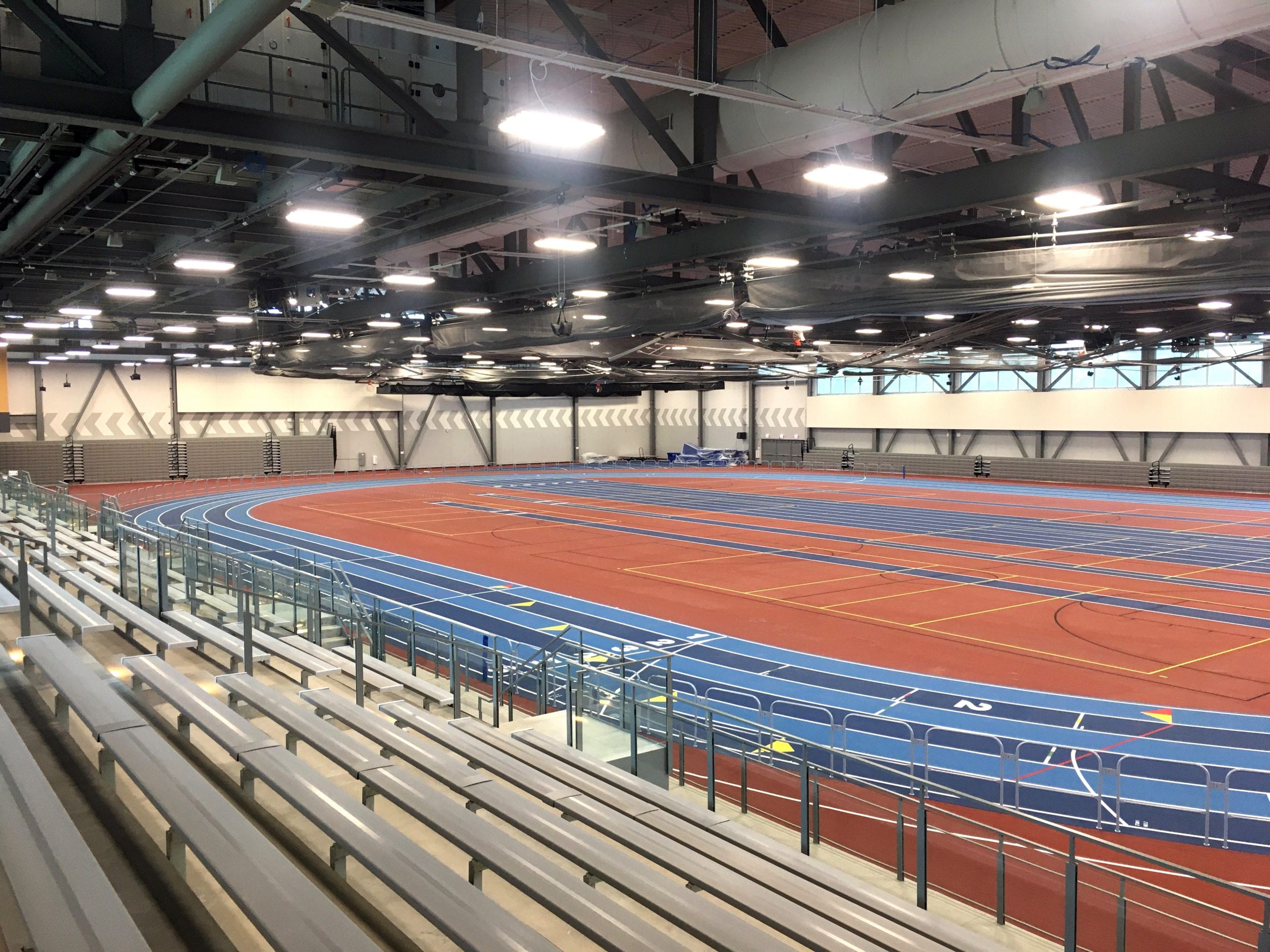
The nearly 140,000 square foot state-of-the-art facility offers the only hydraulically banked indoor track in Illinois and allows Chicago to compete with similar major markets, such as New York City and Boston, to host championship events. Additionally, the Indoor Track and Field includes a 4,000-square foot warm-up area, eight sprint lanes, two long and triple jump runways and pits, two pole-vault runways, a high jump area, throws cage, and a seating capacity of 3,500. Other features of the facility are a state-of-the-art fitness center, multi-purpose rooms, a meet management control room, concessions, and locker rooms. The facility also includes four basketball courts and six volleyball courts within the track and field.
The facility features a state-of-the-art fitness center, family restrooms, and locker rooms. The multipurpose rooms house a variety of activities from arts and crafts and painting to workshops and lectures.
A kitchenette helps staff with lunch and snack distribution during camp and other programs. The building can easily host more than 700 patrons for non-track & field events. In addition to sporting events and programs, non-sport events can be held throughout the year. To accommodate this need, 70,000 square feet of usable space, which can be programmed for non-sporting events.
After School Matters occupies 24,000 square feet on two floors in the west wing of the new structure. This new programming facility is now one of three After School Matters buildings in Chicago in which the entire space is designed for and dedicated to Chicago teens exploring their interests and developing their talents.
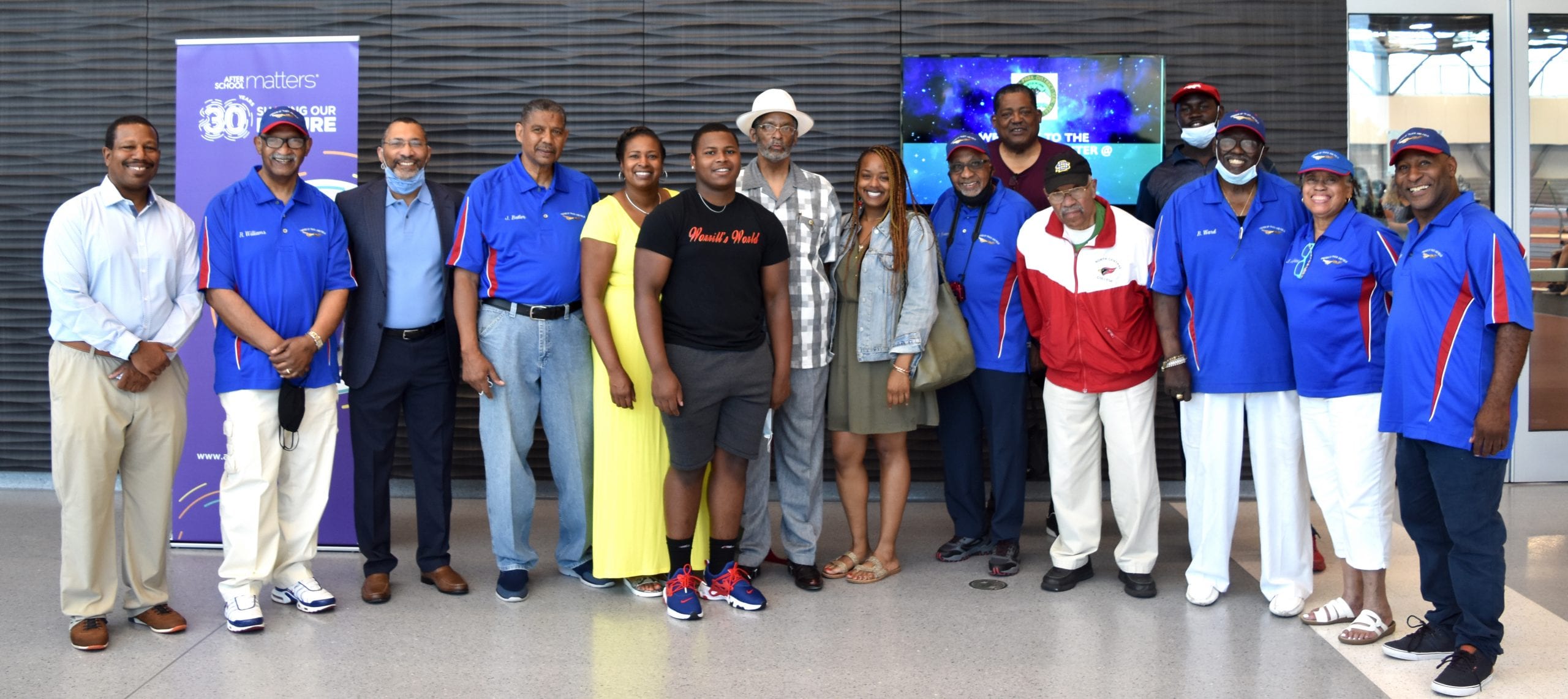
Designed by the architectural firm, Eckenhoff Saunders, the space features art and dance studios, music and recording rooms, a full culinary kitchen, tech labs with 3D printers, a rooftop garden, and other safe and supportive spaces where teens can learn, grow, and just be themselves. At full capacity, over 1,500 teens can participate in After School Matters programs in the space.
The $56.9 million facility was funded by the State of Illinois, City of Chicago, Chicago Park District, Exelon, and generous donations from the Hobson/Lucas Family Foundation, The Crown Family, Fifth Third Foundation, Lisa W. Wardell, and the Harry and Jeanette Weinberg Foundation on behalf of After School Matters.

